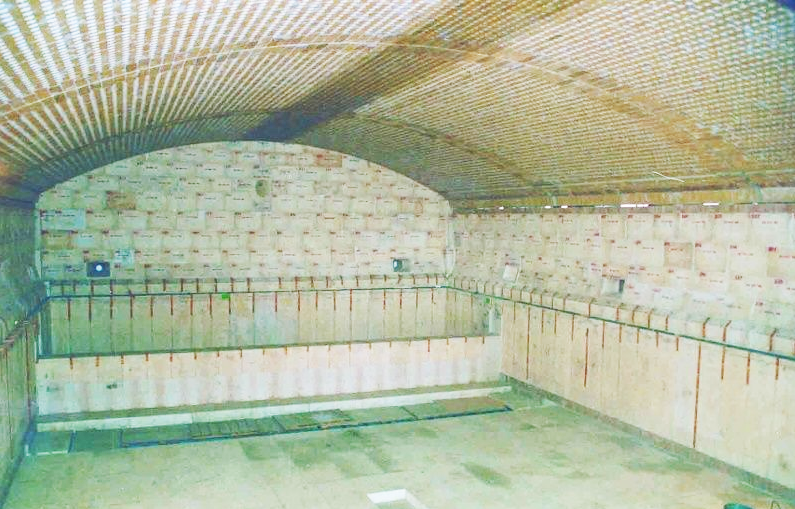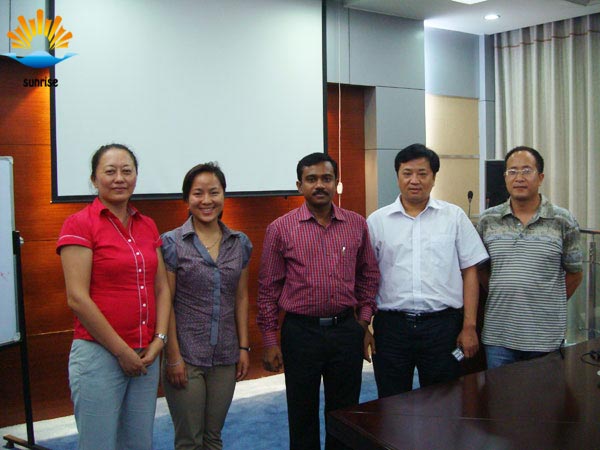
Product List
Success Case
Contact Us
- 0086 371 63838939
- 0086 371 63835539
- sales@sunriserefr.com
- tkfanyi
- No.36 Fengchan Road, Zhengzhou City

News
Construction Methods Of Refractory Materials In Glass Furnaces
- More related products
- Fused Cast AZS Block
- Fused Cast Alumina Block
- Fused Cast High Zirconia Block
- Fused Cast Skid Rail Block
Well-designed kiln must be carefully constructed. The construction quality has a significant impact on the service life of the furnace, the fuel consumption, glass melting and the drawing operation. In order to meet the basic requirements such as the construction size and thermal expansion, the sidewall blocks and bottom paving bricks must be cut and ground. The reservation of expansion joints is also very important.

1. Steel structure and pre-masonry
(1) the steel structure is constructed according to the baseline and the center line of the furnace. Primary and secondary beams and flat steels are laid according to the design requirements and construction tolerances. Meanwhile, the passage steel structure is constructed too.
(2) To ensure the construction quality and construction schedule, sidewall bricks, bottom paving bricks and load-bearing arch bricks that have strict requirements on the size and joints should be pre-constructed. The bricks should be numbered sequentially when pre-constructing and placed in the corresponding place when constructing. But if these bricks have high dimensional accuracy and are in full compliance with design requirements, pre-masonry is no need.
2. The order and methods of construction
(1) After the acceptace inspection of the bottom steel structure, set out the center line of the feeding port, front and rear bubbling and drawing bushing board according to the construction baseline and the center line of the furnace.
(2) After insulation bricks and large fire clay bricks are laid, make level by widening 30-50mm inside and outside the sidewall. The construction of the multi-layer bottom structure must be controlled according to negative deviation of the elevation. The allowable deviation of the total thickness of the bottom is generally -3mm. a layer of chromium ramming mass is applied on the large fire clay bricks as a sealing layer to prevent penetration of molten glass to the fire clay brick layer with poor corrosion resistance.
(3) The levelness of the bottom bricks of the sidewall must be guaranteed. If necessary, process the bottom bricks until they meet the requirements. The multi-layer sidewall bricks should be built from inside to outside. The furnace size should be ensured. The processed face of the bricks should not face the hearth. The corner of the walls should be built with stagger joints and strict verticality.
(4) Take interim measures to stabilize the column first.Then install the ballast angle steel according to the design. The column and the ballast angle steel should be close to each other. At the same time, determine the elevation.
(5) When constructing the arch pattern, first carry out a bearing capacity and settlement test and check the corresponding size. Then construct the arch from both ends to the center. The construction should be contineous. The insulation layer should be constructed after the preheating of the furnace.
(6) The construction of the breast wall should be carried out after the acceptance of brackets, pallets and bearers. Measures should be taken to prevent the inclining of hanging bricks and breast bricks.
(7) When constructing the flue and chimney, clean the sundries and dust with a vacuum cleaner first. The construction of the flue and chimney should cooperate with the metal heat exchanger. The construction of the channel chimney should be carried out after the construction of the channels is finished.
(8) The construction methods can be divided into dry laying method and wet laying method. The dry laying method is used in the bottom and sidewall of the melting zone and the channels, the hanging bricks of the flame space, the arch bricks of the melting zone and the fuels, the fused cast refractories and the cover tiles of the channels. The wet laying method is used in the sidewall and crown of the flame space, the fuels, chimneys and the insulation layers. The mortar of the wet laying method should be formulated in accordance with the appropriate refractory bricks.
Leave Message
For more information on any of our products please get in touch using the form below. One of our sales team will respond to your enquiry as soon as possible.

Copyright © 2014 Zhengzhou Sunrise Refractory Co., Ltd. Site Index Product Index












